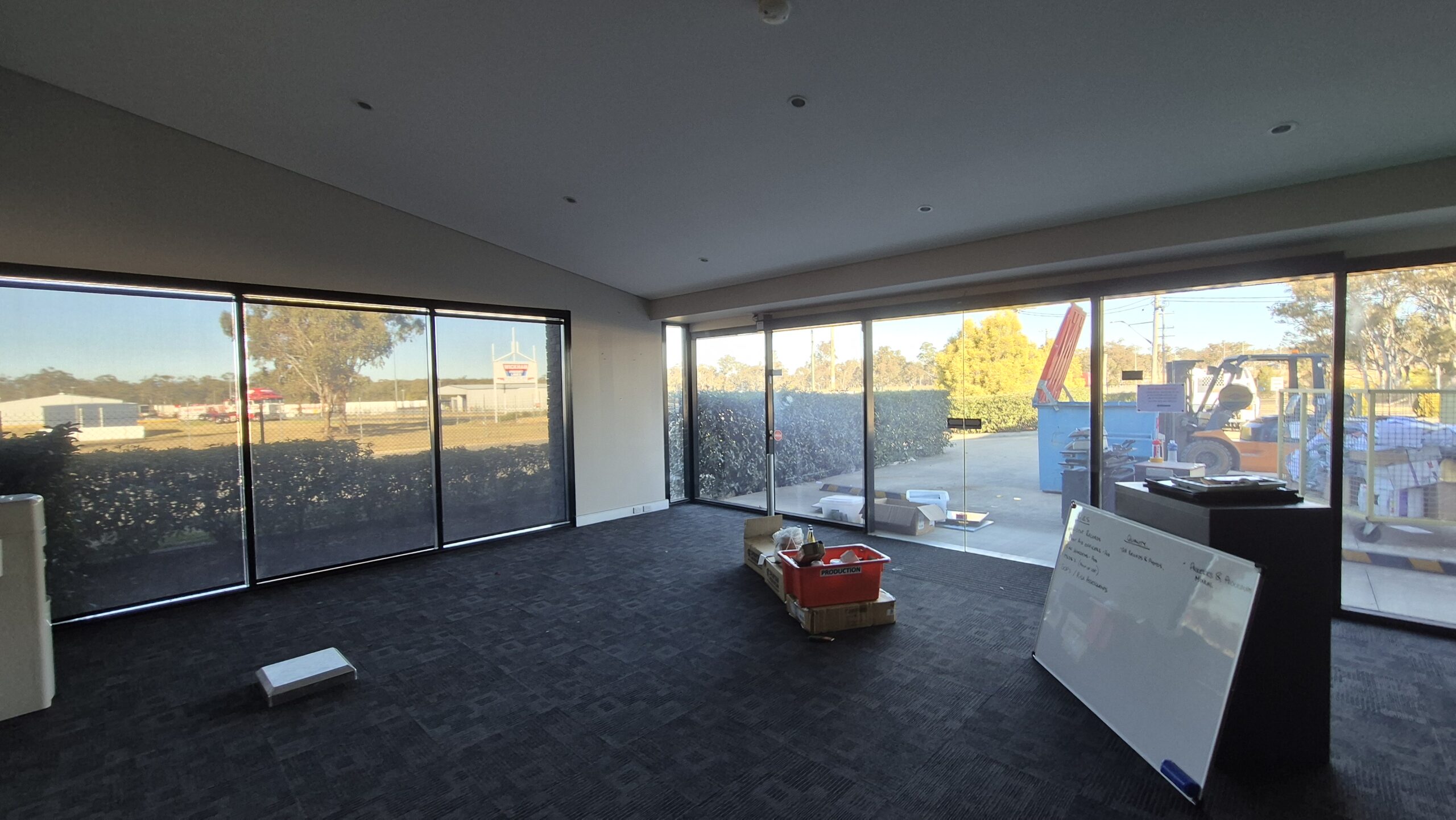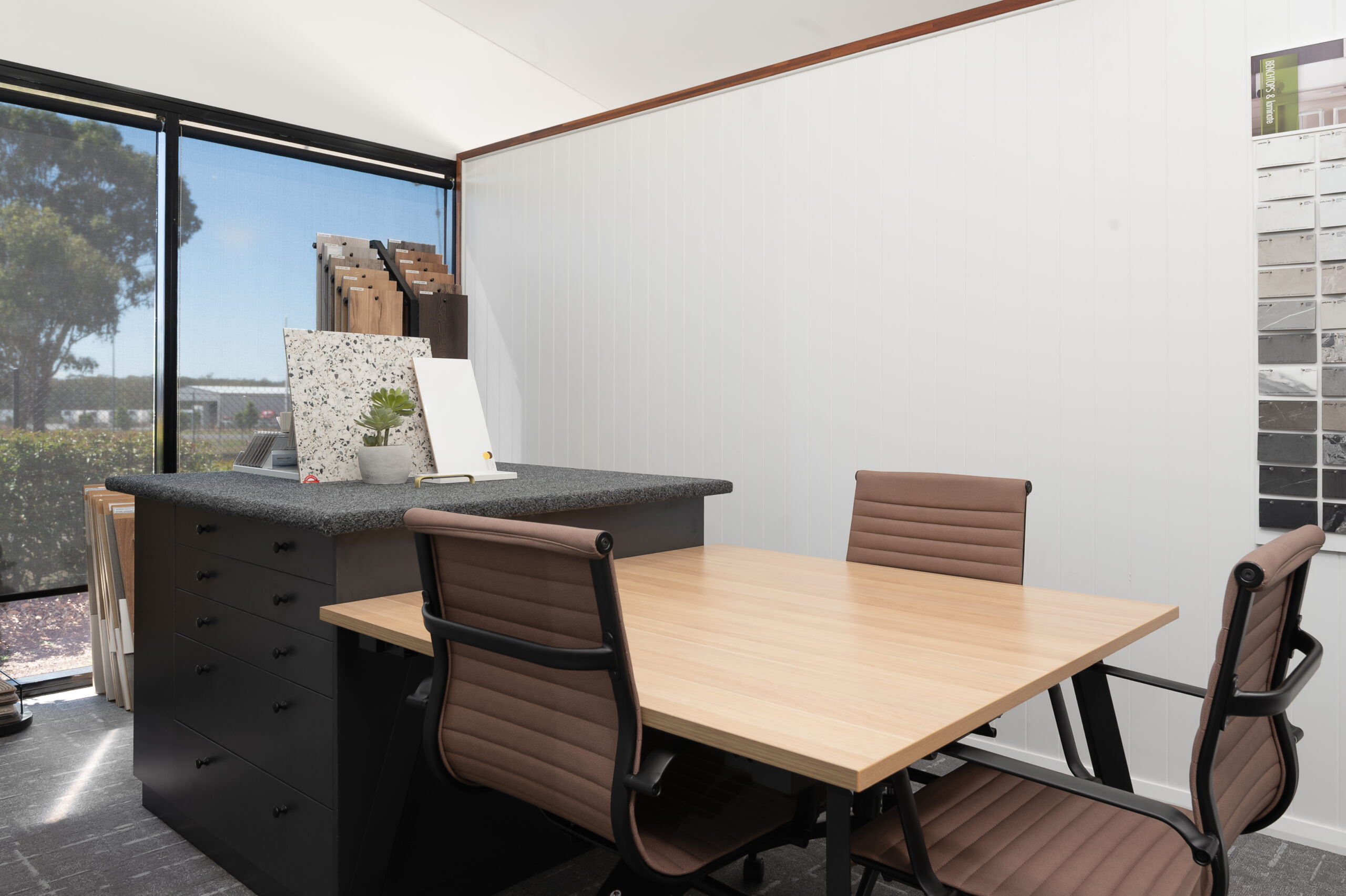Location: 485 East St, Warwick, QLD
Scope: Design, Fitout, Furniture, Joinery
Size:


Problem
Westbuilt Homes was outgrowing their existing office space and needed a larger, more functional HQ |
and design studio to match their growth. A building next door became available, but it required significant
modification to suit their operational and branding needs.
What We Did
DC3 Work Space was engaged to design and deliver a complete fitout tailored to Westbuilt’s vision.
Working closely with management, marketing, and key stakeholders, we developed a detailed scope, budget,
and timeframe to bring the new space to life.
Key inclusions:
✔️ New partition walls for reception and the Design Studio
✔️ Full interior repaint and carpet tile installation
✔️ Electrical and lighting fitout
✔️ Custom electric height-adjustable workstations
✔️ Matching desk partitions to brand specs
✔️ Bespoke Natural Hemlock joinery and planters
✔️ Generous boardroom and storage spaces
✔️ A custom-built Finish Selection Workstation
✔️ Indoor planting to bring warmth and vibrancy
Outcome
The result is a high-functioning, beautifully branded headquarters and studio that reflects Westbuilt’s identity
and supports their growing team. The space strikes a balance between form and function,
a perfect backdrop for client meetings, internal collaboration, and showcasing modular home innovations.
