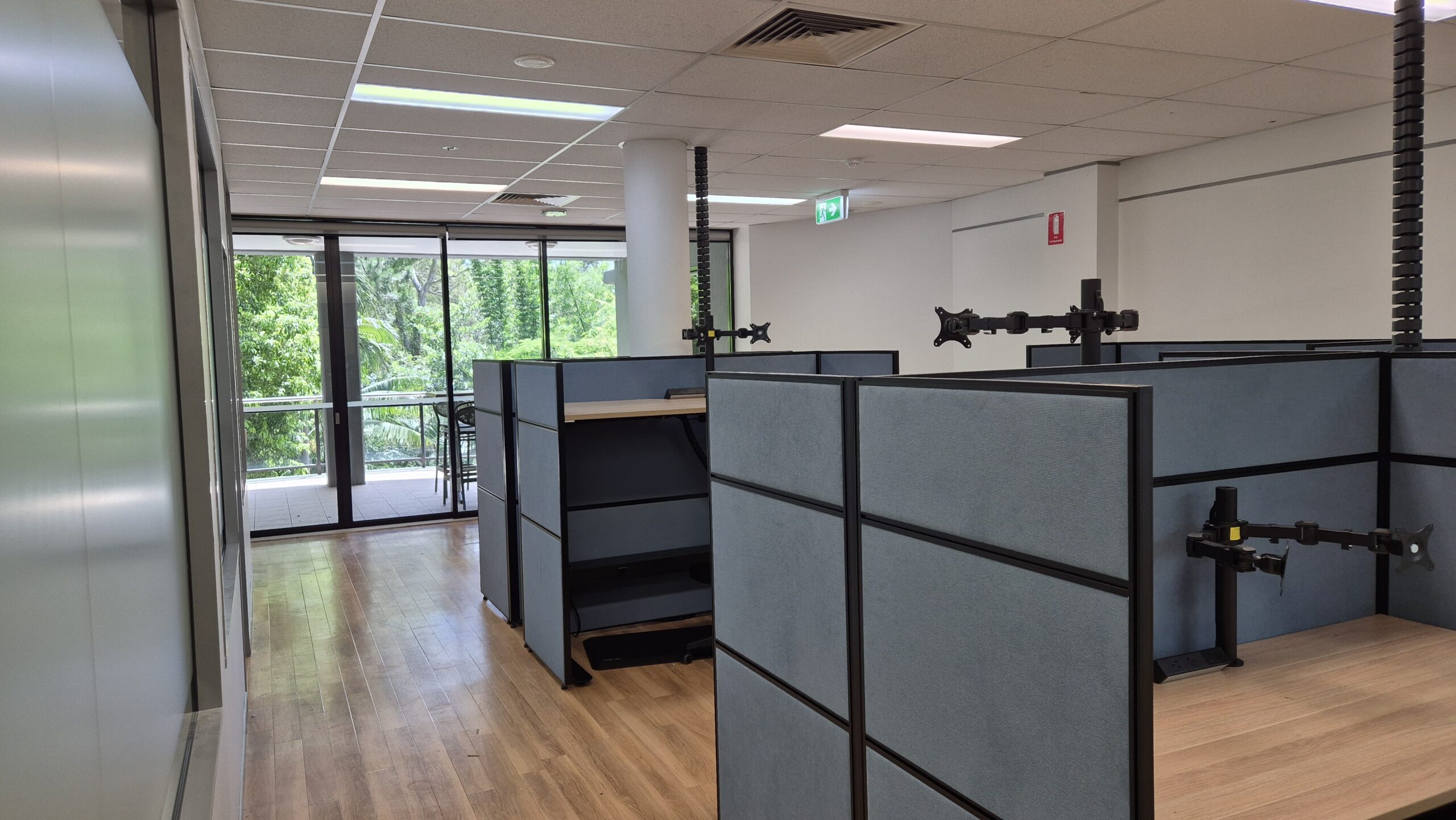Scope: Design, Fitout, Furniture, Joinery


Problem
Our regional client had successfully attracted top professional talent to their team by opening a satellite office in Brisbane.
The next hurdle was creating a well-designed workspace that supported collaboration, private meetings,
and day-to-day functionality for their growing team.
What We Did
We worked closely with the client’s management and key stakeholders to design
a functional and collaborative layout for the Loganholme offices.
Key features included:
✔️ 2 meeting rooms
✔️ 3 private manager offices
✔️ Electric height-adjustable workstations throughout
✔️ Custom desk partitions matched to the client’s branding specifications
✔️ Custom finish selection workstation
✔️ Outdoor breakout area with stylish furnishings
✔️ Kitchen upgrade for improved staff amenities
Outcome
The new Loganholme office provides the perfect balance of private work areas and collaborative spaces,
enabling the client’s satellite team to work effectively while feeling connected to the broader company culture.
