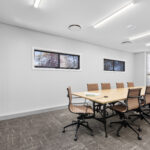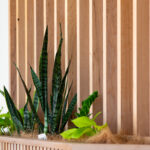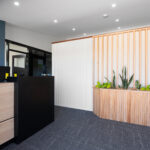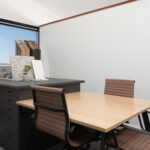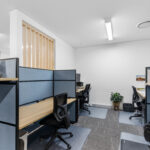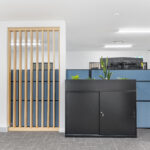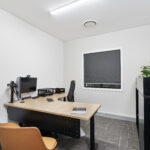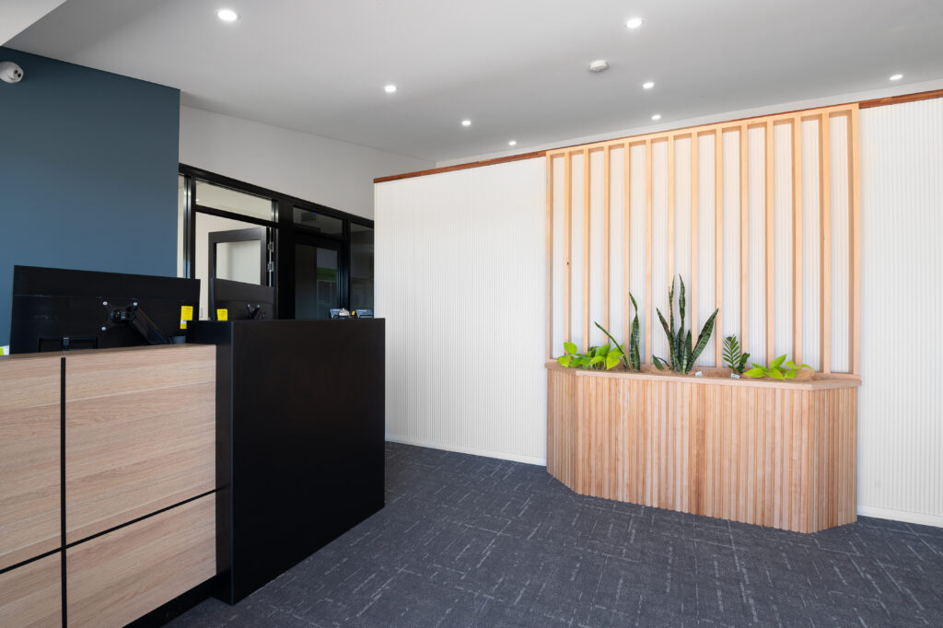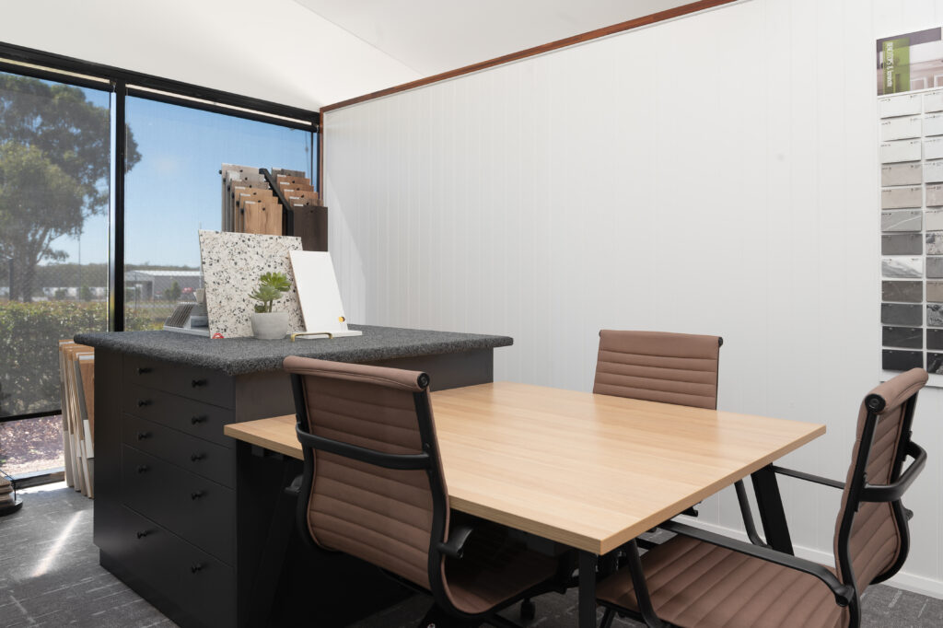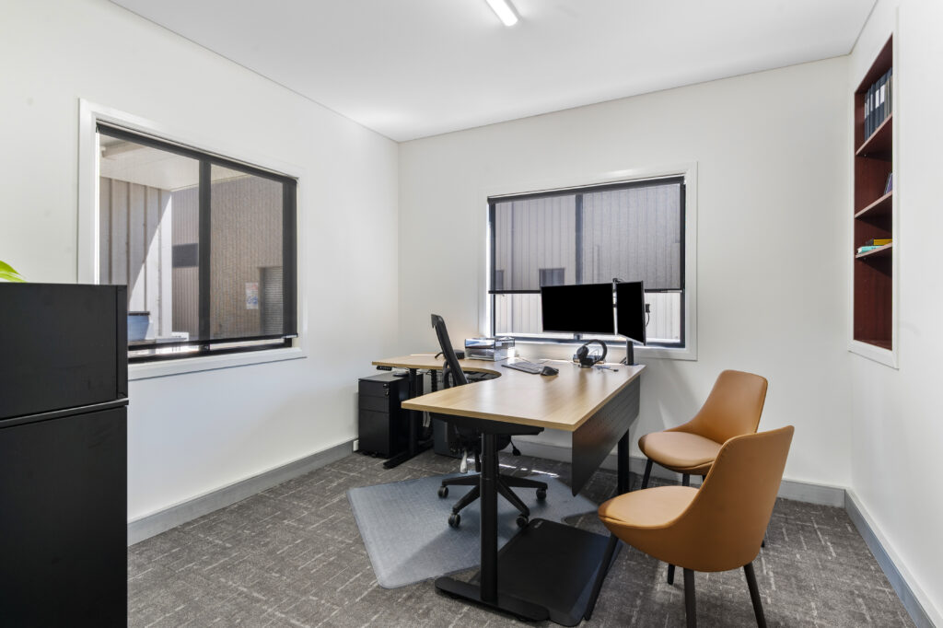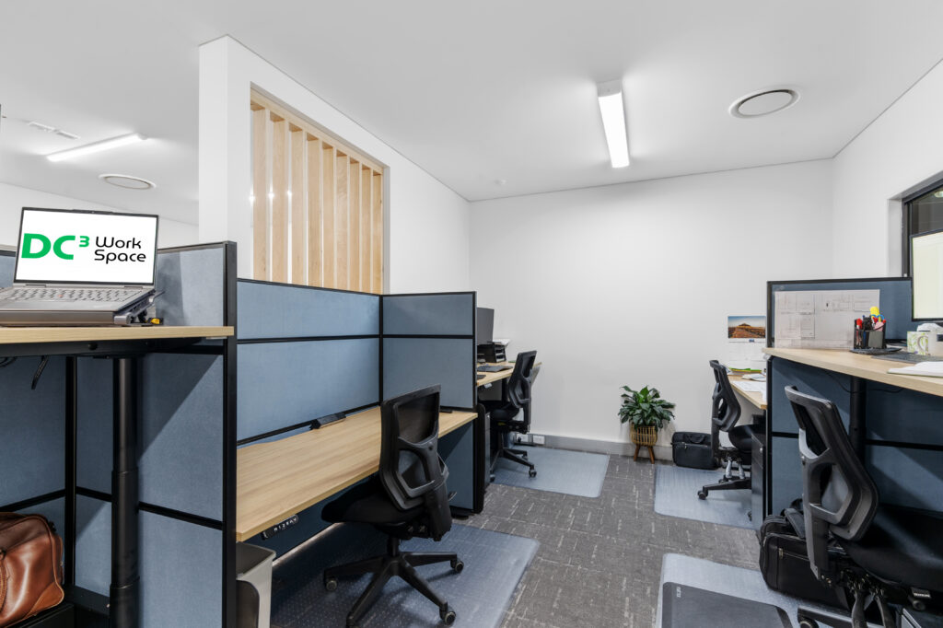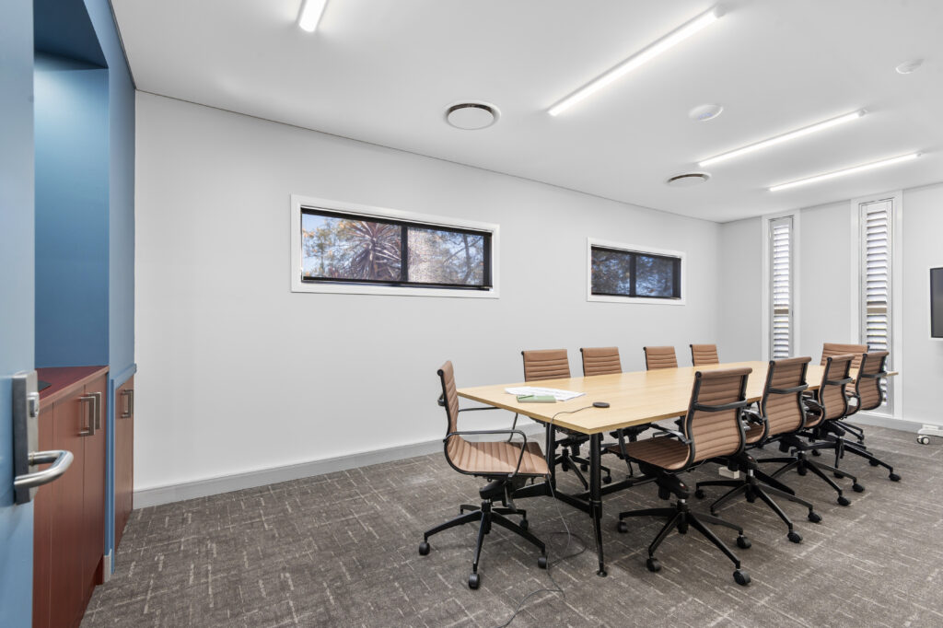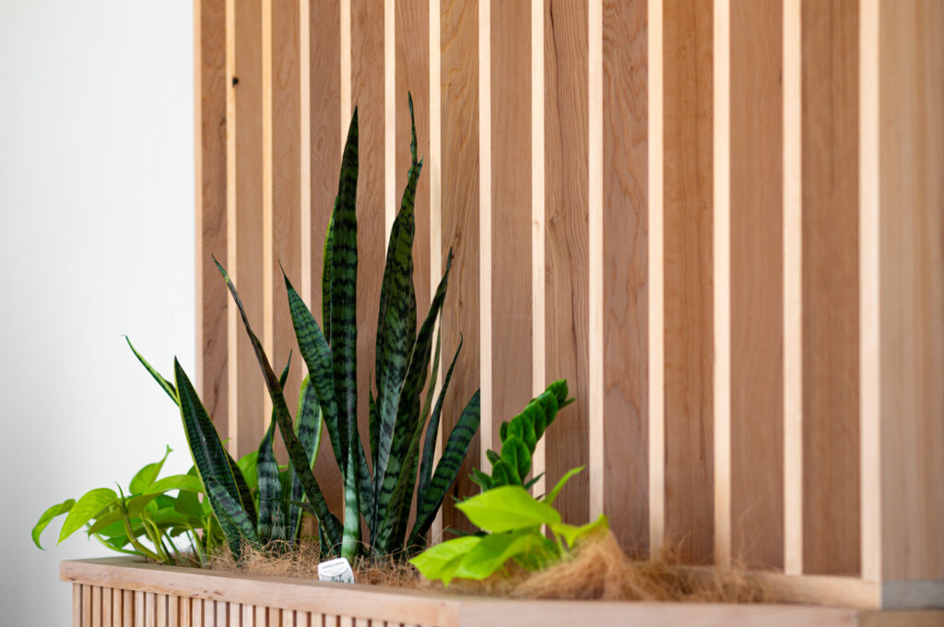HQ and Design Studio – Warwick, QLD
Westbuilt Homes was outgrowing their offices and needed somewhere to expand into. A property adjacent to their facility became available, but needed quite a bit of modification to suit their needs.
Our team was engaged to design the fitout of a new HQ and Design Studio. They are the leader in custom modular homes. The operation is impressive, creating beautiful homes and relocating them to remote regions!
Our team engaged with their management, marketing and key stakeholders to create the scope, budget and time-frame.
This project involved:
- New partition walls to create reception and Design Studio
- Lighting and Electrical
- Full interior paint
- Carpet tiles thoughout
- Electric height adjustable workstations throughout
- Custom desk partitions to match the branding spec.
- Spacious boardroom
- Generous storage
- Bespoke Natural Hemlock accent joinery and planters
- Custom Finish Selection Workstation
- Indoor plantings throughout to liven it up
Ready to find out what could be done with your office space?

